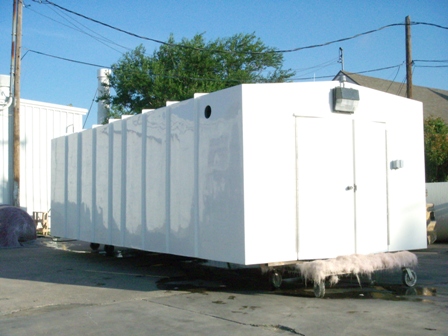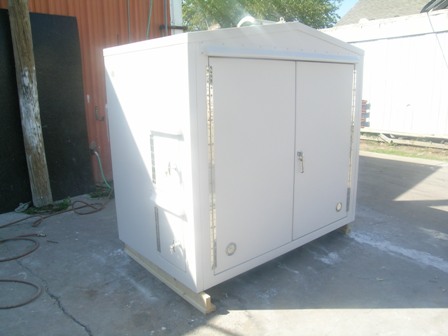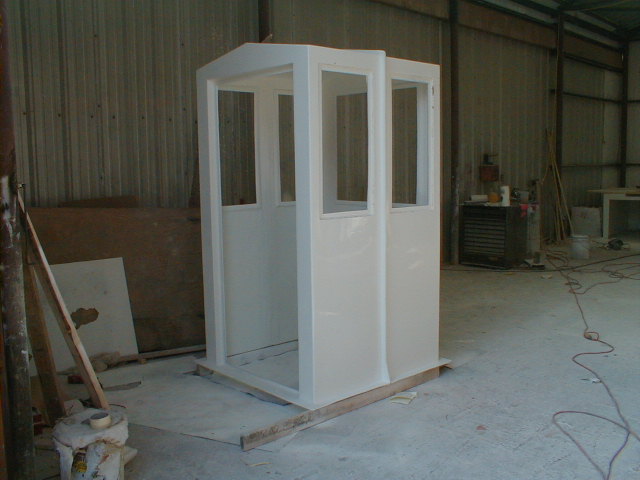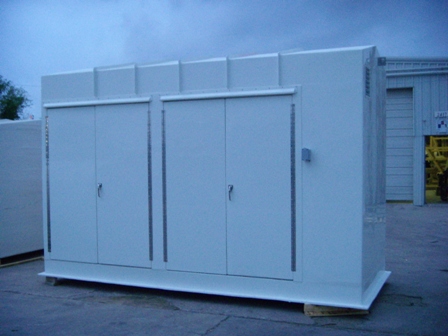Since 1975, Associated Fiberglass Enterprises has been manufacturing one-piece molded Fiberglass shelter buildings that are easy to install and virtually maintenance free.
These enclosures are light-weight, corrosion resistant and insulated. The exterior and interior surfaces are covered with polyester gel coat which eliminates the need for painting. Gasketed door prevents leakage. Built in lifting eyes make these units simple to lift into place. The shelters are insulated with one inch isocyanurate foam in the walls, roof and door. The fiberglass-laminate encapsulated foam has an R-Value greater than 6.
AFE Shelters have pre-wired corrosion resistant fixtures. Standard Equipment includes a fan (intake or exhaust), vent, electrical panel, duplex outlets, vapor-tight lamp, stainless steel hardware, and equipment mounting provisions.
Options include a window in the door, heater, panic bar, fire-retardant construction and partitions.
FRP shelter buildings are used in various industries such as chemical feed, metering stations, waste-water treatment, fluoride systems and electrical and electronic switch gear.
-
- Chlorination
- Electrical
- Metering
- Controls
AFE Shelter Building Features
STANDARD FEATURES:
- Fiberglass reinforced polyester skins with one inch isocyanurate foam insulating core.
- White UV protective polyester gelcoat outside and inside.
- 125 amp, main lug, 8-branch circuit breaker panel in a NEMA 3R plastic enclosure.
- Pre-wired using 12 ga. Wiring in U.L. listed non-metallic flexible conduit.
- Two duplex outlets
- Interior vapor-resistant incandescent lamp.
- Corrosion restistant fan (intake or exhaust) with screened fiberglass hood.
- Fixed aluminum ventilation louver.
- External weatherproof separate switch for fan and lamp.
- Stainless steel lockset, stainless steel piano hinge, door gasket.
- Galvanized plated lifting eye(s).
- Spring cushioned crash stop on door.
- Fiberglass awning over doorway.
- Equipment mounting board laminated to interior wall.
Shelter Sizes
Custom Sizes Available (call for pricing)“H” IS SIDEWALL HEIGHT. DOOR IS NORMALLY ON “W” SIDE OF SHELTER.
|
MODEL |
|
|
|
SIZE |
|
|
WEIGHT |
|
NUMBER |
|
|
L |
W |
H |
|
|
|
|
|
|
|
|
|
|
|
|
2854 |
|
|
2′-4″ |
4′-6″ |
7′-0″ |
|
400 |
|
|
|
|
|
|
|
|
|
|
4848 |
|
|
4′-0″ |
4′-0″ |
7′-0″ |
|
475 |
|
|
|
|
|
|
|
|
|
|
5472 |
|
|
4′-6″ |
6′-0″ |
7′-0″ |
|
625 |
|
7272 |
|
|
6′-0″ |
6′-0″ |
7′-0″ |
|
700 |
|
9672 |
|
|
8′-0″ |
6′-0″ |
7′-0″ |
|
815 |
|
|
|
|
|
|
|
|
|
|
7296 |
|
|
6′-0″ |
8′-0″ |
7′-0″ |
|
850 |
|
9696 |
|
|
8′-0″ |
8′-0″ |
7′-0″ |
|
985 |
|
12096 |
|
|
10′-0″ |
8′-0″ |
7′-0″ |
|
1125 |
|
|
|
|
|
|
|
|
|
|
72120 |
|
|
6′-0″ |
10′-0″ |
7′-0″ |
|
1110 |
|
96120 |
|
|
8′-0″ |
10′-0″ |
7′-0″ |
|
1125 |
|
120120 |
|
|
10′-0″ |
10′-0″ |
7′-0″ |
|
1490 |
|
|
|
|
|
|
|
|
|
|
96144 |
|
|
8′-0″ |
12′-0″ |
8′-0″ |
|
1525 |
|
144144 |
|
|
12′-0″ |
12′-0″ |
8′-0″ |
|
1700 |



