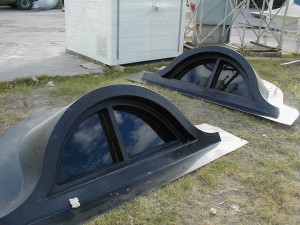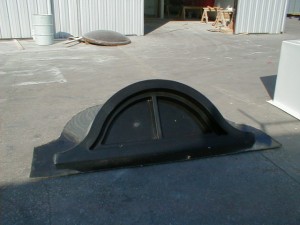FIBERGLASS “EYEBROW” DORMERS

 Standard “Eyebrow” Dormers manufactured by Associated Fiberglass Enterprises are of a one-piece construction so they are watertight and have no seams. The dormers have a wide flange that rests on the decking of the roof for mounting and flashing purposes.
Standard “Eyebrow” Dormers manufactured by Associated Fiberglass Enterprises are of a one-piece construction so they are watertight and have no seams. The dormers have a wide flange that rests on the decking of the roof for mounting and flashing purposes.
Our fiberglass dormers are built with general purpose resin and chopped strand mat. The finish is a sanded primer gel-coat, ready to be painted by others. If required, the fiberglass dormers can be manufactured with a Class 1 fire retardant resin.
The window areas are typically painted with the rest of the dormer; however, there are options available for translucent or transparent windows for backlighting.
| Model No. | Drawing No. | Model No. | Roof Pitch |
|
9115 – B |
Cad-9115-B |
1 |
12/12 |
|
9131-A |
CAD-9131-A |
2 |
8/12 |
|
9260 |
CAD-9260 |
3 |
4/12 |
|
9533-E |
CAD-9533-E |
4 |
10.5/12 |
|
9540 |
CAD-9540 |
5 |
6/12 |
|
9540-A |
CAD-9540-A |
6 |
8/12 |
|
9569 |
CAD-9569 |
7 |
4/12 |
|
10107 |
CAD-10107 |
8 |
3/12 |
Specification for Fiberglass Eyebrow Dormers
Scope: This specification covers the description of the configuration, materials and installation for AFE, one-piece fiberglass Eyebrow Dormers.
1. Configuration:
1.1 Fiberglass Eyebrow Dormers will be constructed with primer gel-coat on the exterior, polyester resin and chopped, strand e-glass mat to a minimum of 3/16” thickness.
1.2 The “window areas” of the Dormers can be painted fiberglass or can be covered with translucent or colored, fiberglass “Krinkleglass” windows. The area behind the window can be cut out to allow light transmission or can remain closed to block light transmission.
1.3. The Dormers will have a 6” to 8” wide mounting flange all around the perimeter that will lay against the roof for drilling and screwing or bolting down by others. Roofing can then be laid over the flange.
2. Materials:
2.1 All fiberglass components shall be fabricated using premium grade, polyester resin
and chopped, strand e-glass reinforcement. The laminate will have a nominal 25% fiberglass, 75% resin ratio and a nominal thickness of 3/16”.
2.2 The exterior will have a minimum 15 mils thickness of an NPG/Isophthalic, UV-resistant, primer gel-coat that will have a smooth finish that will be sanded and ready to paint by others. Molded-in colors are available.
3. Installation:
3.1 Installation will be performed by a qualified construction company. Place the Dormer into position on the roof. Drill holes through the flange and screw or bolt into structural members of the roof. Install roofing material over the flange.
4. Specification: Covers will be built to ANSI/NBS PS 15-69 specification for contact-molded, corrosion-resistant fiberglass products.